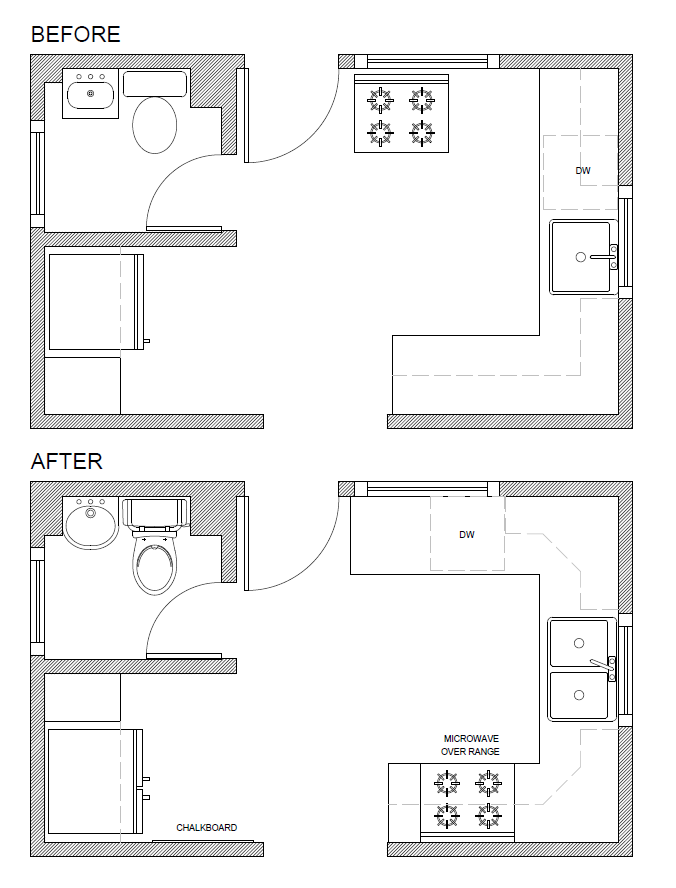
Gallery
Forest Residence Kitchen, Dining Room, & Powder Room
About this project:
The goal in this space was to help the homeowner achieve an attractive and functional design that felt cohesive with the style of the rest of the home. Previously, the range was freestanding and positioned in front of the back window. This made cooking difficult with no nearby counter space and storage which was all located on the opposite side of the room. Our new design centered the range on the largest wall with counters on each side providing plenty of surface space while cooking. We extended the counters across the back wall providing plenty of new prep space. The cabinetry was thoughtfully selected to maximize storage featuring pull-out spice and canned good cabinets and dual lazy susans flanking the extra-large sink.
In the adjoining powder room, a complete overhaul started with down-to-the-studs demolition to properly insulate and rewire. Plumbing for the bathroom upstairs was boxed-in in each corner creating an attractive niche to frame the toilet and sink. Floor-to-ceiling white beadboard for the walls kept this small room feeling bright and open while adding interest through texture. A shallow vanity cabinet and coordinating medicine cabinet were selected to maximize floor space while still providing storage. The flooring from the kitchen continues into the bathroom and espresso-colored shaker cabinets in each space keep both rooms feeling cohesive.
Request a Consultation
Thank you for your visit and the opportunity to design with you! We’ll prepare a proposal and walk you through every step of the process.












