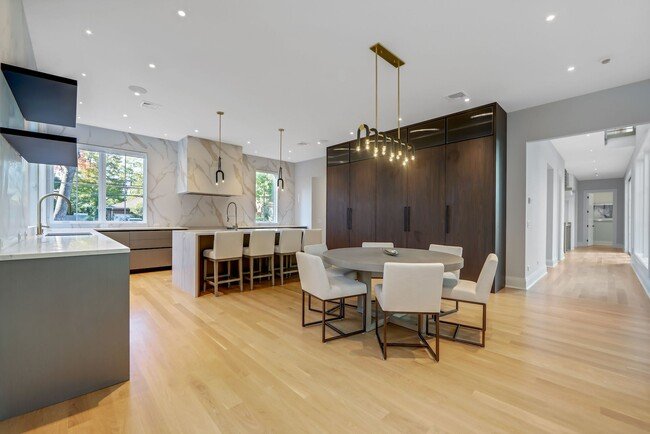
Gallery
Modern Farmhouse
About this project:
This new construction of a luxury modern farmhouse, commissioned by a local property developer, spans approximately 7,000 sq. ft. The centerpiece of the home is a Modern Italian Kitchen with quartz countertops, a porcelain tile backsplash, and custom Italian cabinetry. The kitchen features a hidden walk-in pantry, seamlessly integrated into the design. The project also included a wet bar in the basement rec room, vanity cabinetry in the primary bathroom, and a coffee bar in the primary suite sitting area, all featuring the same Italian cabinetry to maintain a cohesive design throughout the home.
Key Features:
Quartz Countertops: Durable and elegant, enhancing the kitchen’s modern appeal.
Porcelain Tile Backsplash: Adds a refined texture, contributing to the contemporary design.
Custom Italian Cabinetry: Featured in the kitchen, pantry, wet bar, bathroom vanity, and coffee bar, ensuring a cohesive design throughout the home.
Open Floor Plan Integration: Seamlessly connects the kitchen with the dining and family rooms, and the outdoor courtyard.
Role:
Managed the design, delivery, and installation of the kitchen and additional cabinetry projects. Coordinated with designers, architects, contractors, logistics, and suppliers to meet high standards.
Maintained regular client communication to ensure timely and budget-conscious project completion.
Challenges:
Coordinated the timely installation of custom cabinetry within the construction schedule.
Managed unforeseen late delivery of a Wolf range, by adjusting the project schedule and coordinating closely with contractors to mitigate the impact on the overall timeline.
Results:
The final kitchen, along with the additional cabinetry installations, significantly enhanced the property’s luxury appeal.
The developer praised the cohesive design and high-quality execution.
Request a Consultation
Thank you for your visit and the opportunity to design with you! We’ll prepare a proposal and walk you through every step of the process.





















